4530 W 110th Circle
Westminster, CO 80031 — Adams county
Price
$599,000
Sqft
2448.00 SqFt
Baths
4
Beds
3
Description
Wonderful home in the sought after Cotton Creek neighborhood backing to community walking path and creek offering easy access to the picturesque Big Dry Creek Trail system just outside your door! This well maintained and updated home features three bedrooms and four baths with a finished basement and bonus study/home office that could be used as a fourth non-conforming bedroom. Step inside to an inviting main level featuring an open living area adorned with a cozy wood-burning fireplace with a custom mantle. The space is accentuated by beautiful bamboo floors and large windows that flood the home with natural light. The updated kitchen boasts Maple cabinets, stainless steel appliances, and elegant quartz countertops. Enjoy seamless indoor/outdoor living on the covered back deck, complete with a ceiling fan for added comfort. The large, fenced yard features mature trees and a programmable sprinkler system. Upstairs, the spacious master suite boasts a vaulted ceiling, custom closet built-ins, and an ensuite 3/4 bath. Two additional bedrooms and a shared full bath complete the upper level. The finished basement offers versatile living space with built-in cabinets, an additional office or non-conforming bedroom, and a full bath. Updates/improvements include a high-efficiency HVAC system /humidifier (2019), high efficiency tankless water heater (2018), roof with gutters and guards (2013), and exterior vinyl siding (2010/11). The home also features a spacious 2-car garage equipped with an EV charger and workbench, an extra parking pad and the added benefit of no HOA fees. Enjoy walking distance to top-rated Cotton Creek Elementary and close proximity to playgrounds, parks, and walking/biking trails. The nearby Legacy Ridge Golf Course and Westminster Rec Center offer recreational opportunities, while easy access to Denver and Boulder ensures convenience for daily commutes.
Property Level and Sizes
SqFt Lot
7405.00
Lot Features
Open Floorplan, Smart Thermostat
Lot Size
0.17
Interior Details
Interior Features
Open Floorplan, Smart Thermostat
Appliances
Dishwasher, Disposal, Dryer, Freezer, Humidifier, Microwave, Oven, Refrigerator, Washer
Laundry Features
In Unit
Electric
Ceiling Fan(s), Central Air
Flooring
Vinyl, Wood
Cooling
Ceiling Fan(s), Central Air
Heating
Forced Air
Fireplaces Features
Family Room
Utilities
Cable Available, Electricity Available, Internet Access (Wired), Natural Gas Available
Exterior Details
Water
Public
Sewer
Public Sewer
Land Details
Road Frontage Type
Public
Road Surface Type
Paved
Garage & Parking
Parking Features
RV Access/Parking
Exterior Construction
Roof
Composition
Construction Materials
Vinyl Siding, Wood Frame
Window Features
Double Pane Windows, Window Coverings
Security Features
Smoke Detector(s)
Builder Source
Assessor
Financial Details
Previous Year Tax
3473.00
Year Tax
2023
Primary HOA Fees
0.00
Location
Schools
Elementary School
Cotton Creek
Middle School
Silver Hills
High School
Northglenn
Walk Score®
Contact me about this property
Wesley Hartman
eXp Realty, LLC
9800 Pyramid Court Suite 400
Englewood, CO 80112, USA
9800 Pyramid Court Suite 400
Englewood, CO 80112, USA
- (303) 803-7737 (Office Direct)
- (303) 803-7737 (Mobile)
- Invitation Code: hartman
- wesley@wkhartman.com
- https://WesHartman.com
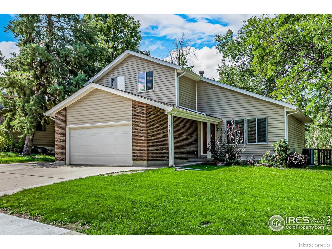
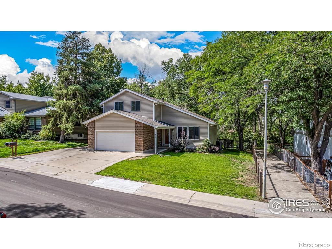
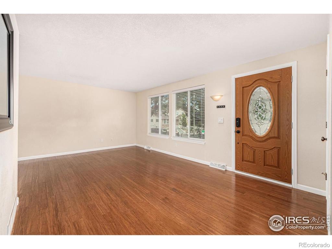
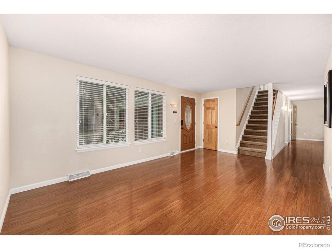
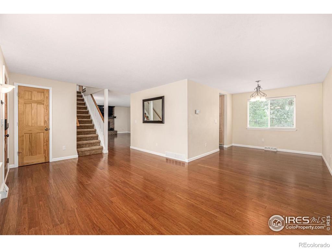
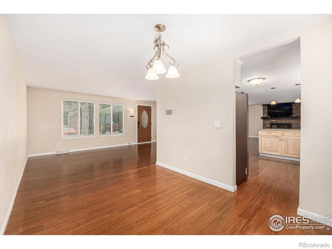
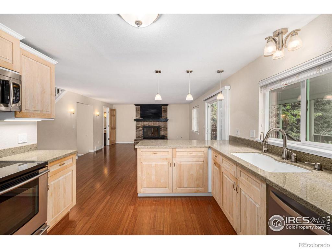
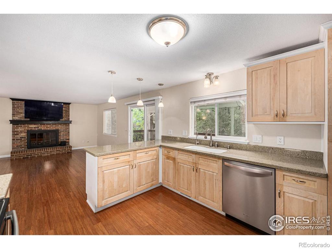
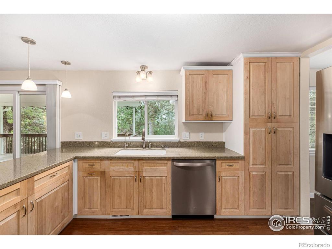
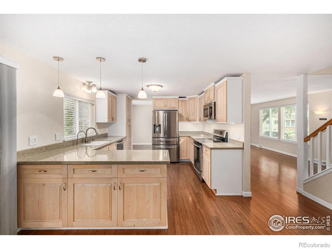
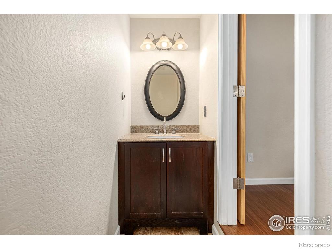
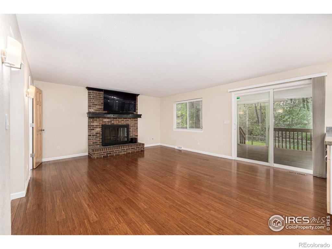
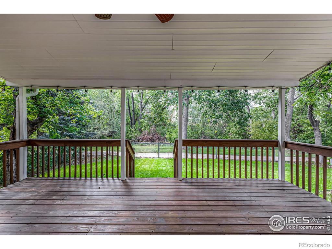
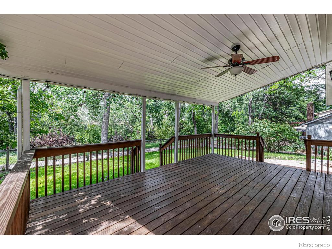
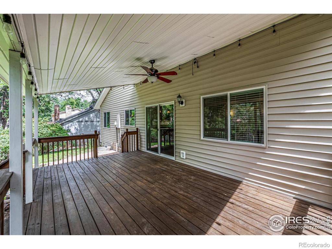
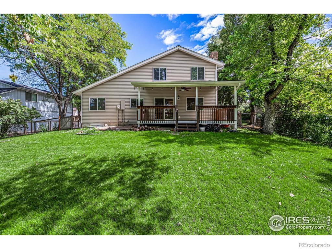
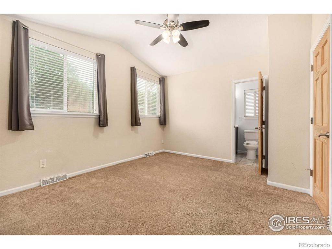
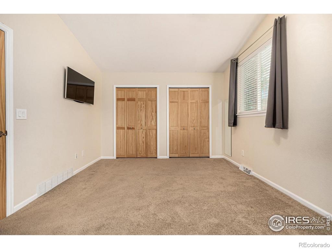
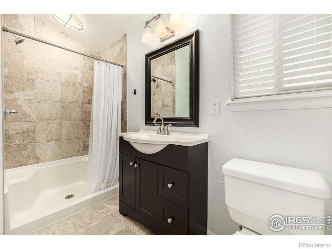
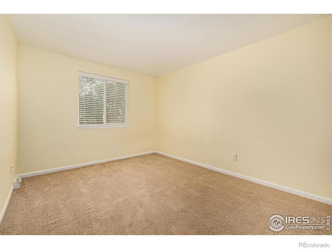
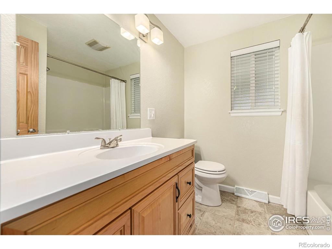
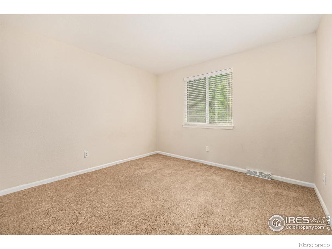
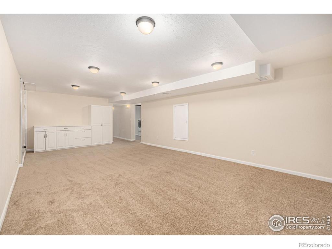
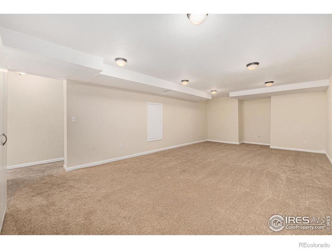
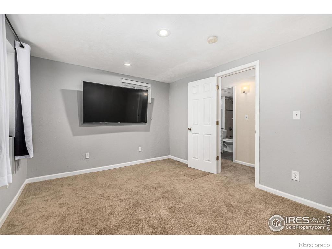
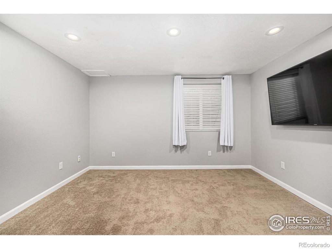
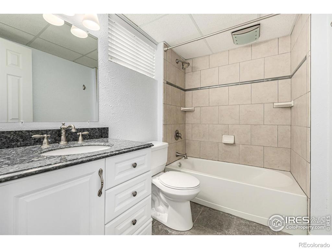
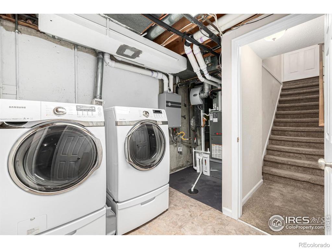
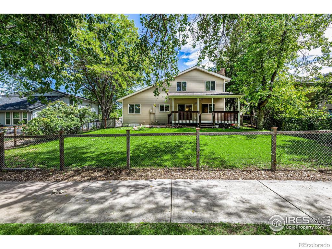
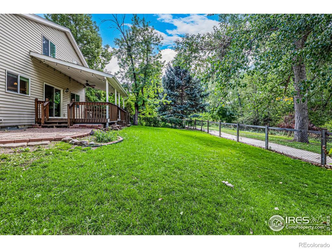
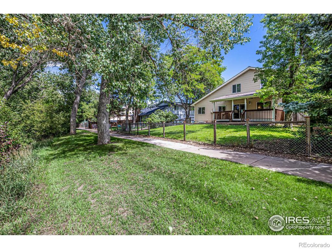
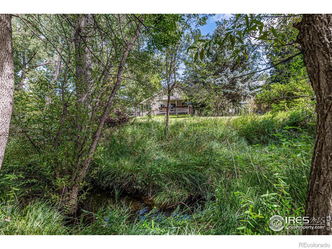
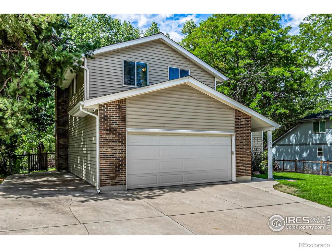
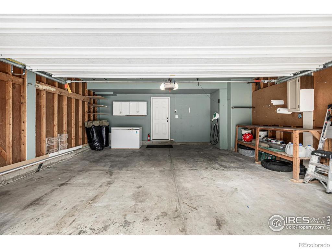
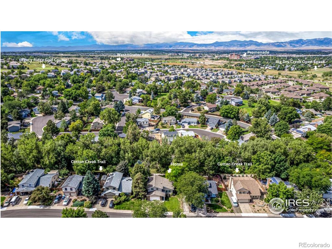
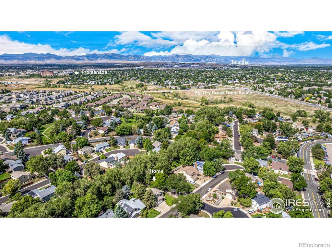
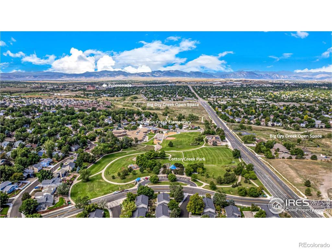
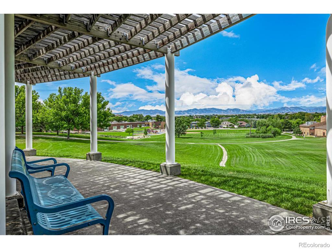
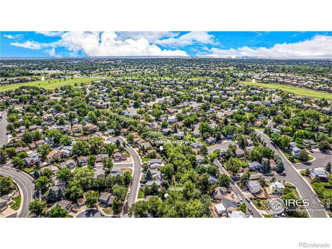
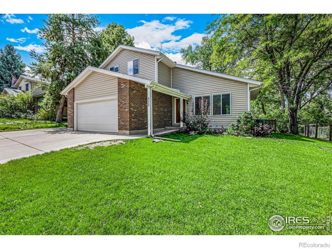


 Menu
Menu
 Schedule a Showing
Schedule a Showing

